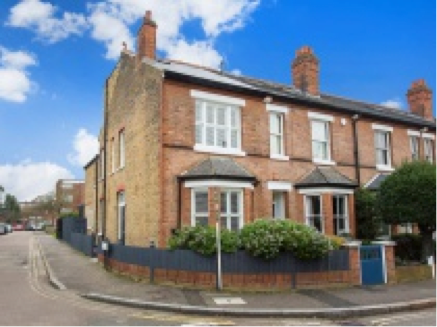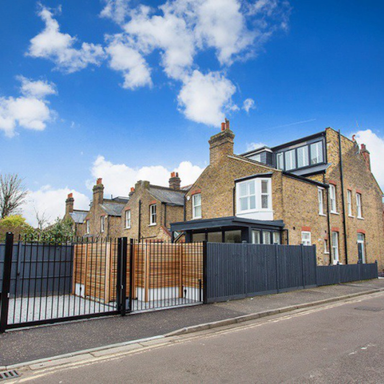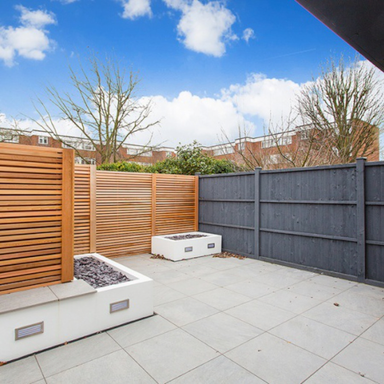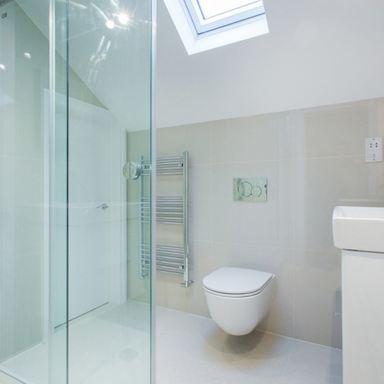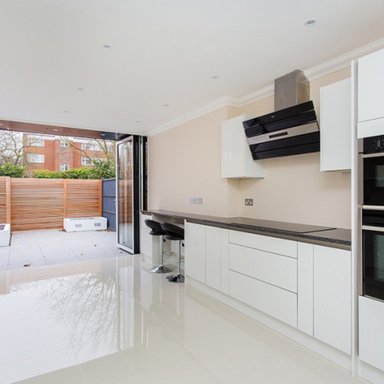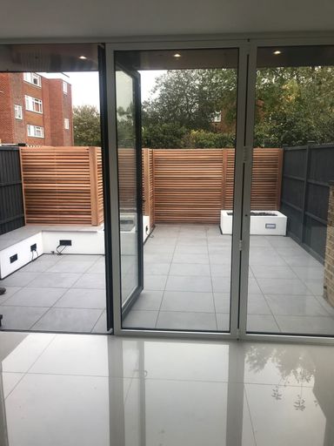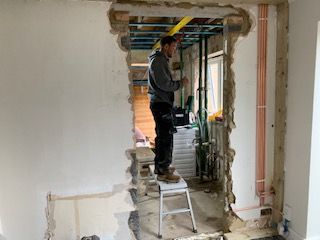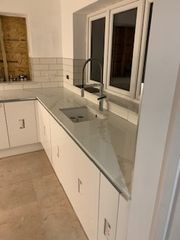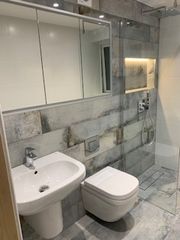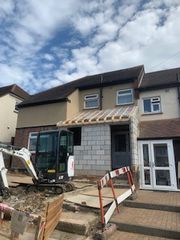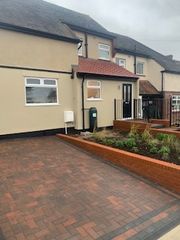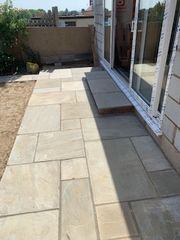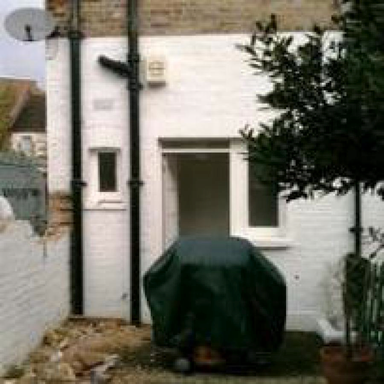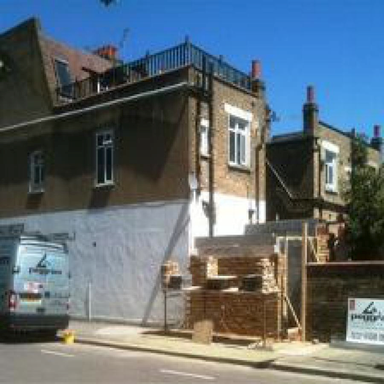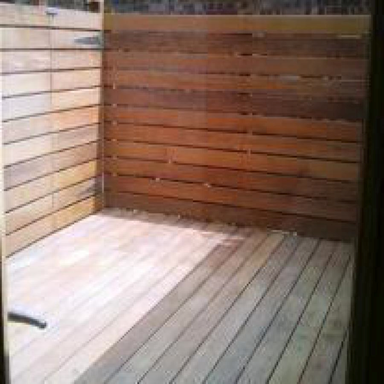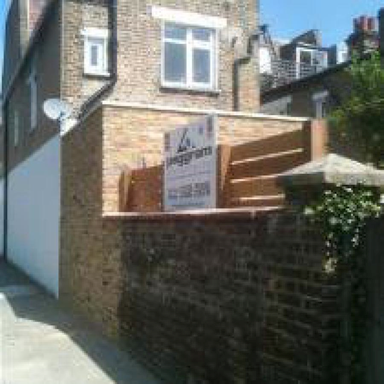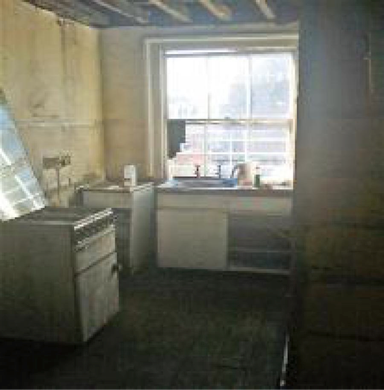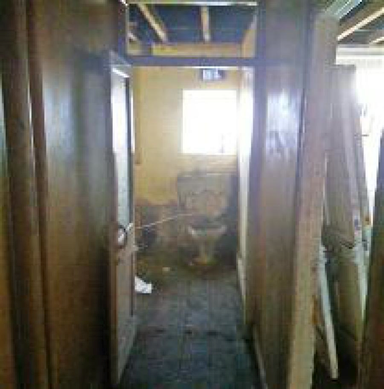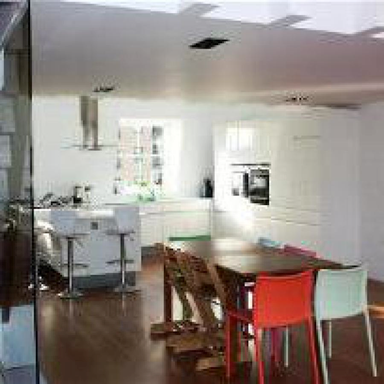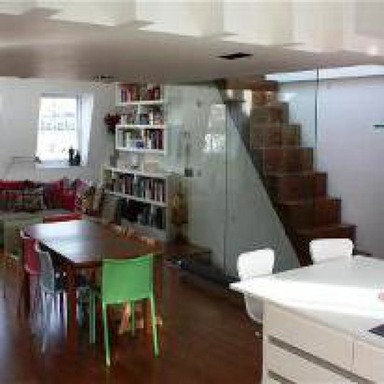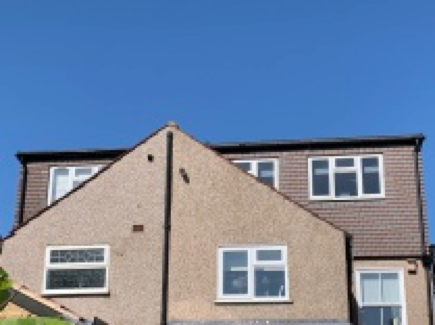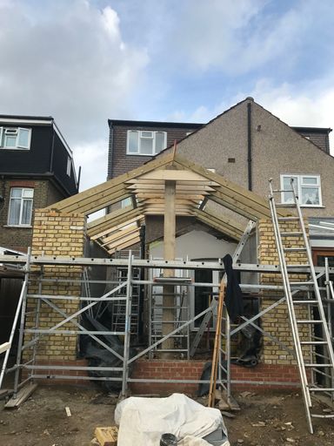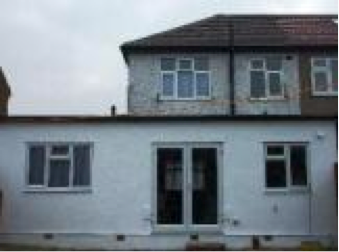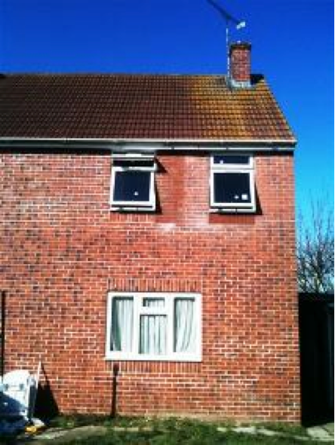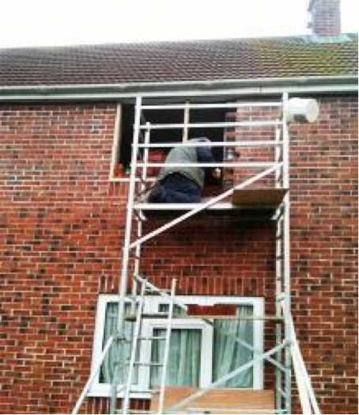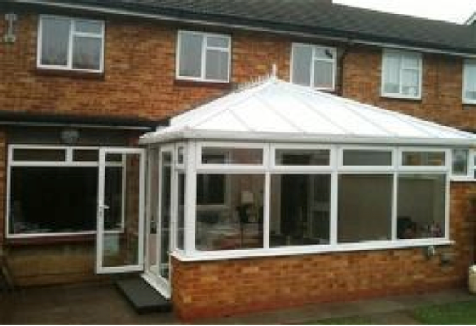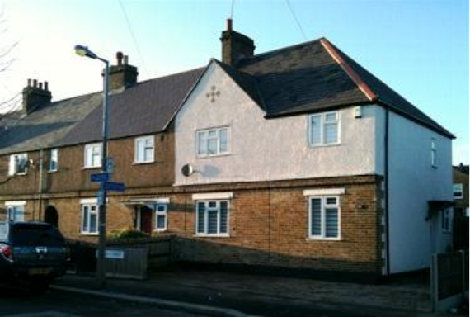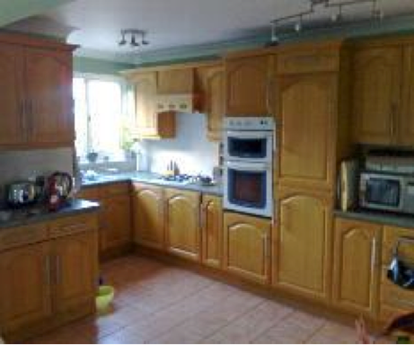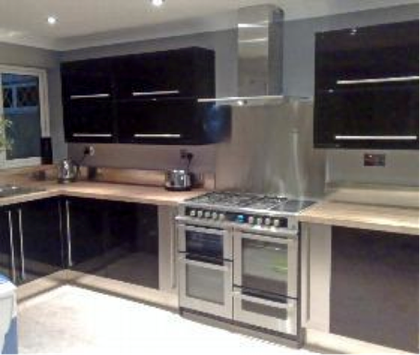Here is a selection of some of our completed projects:
Extension, Refurbishment & Landscaping
Location: Wanstead, London
Works: This project involved striping out the existing kitchen and ground floor shower room at the property, the removal of the existing rear bay and construction of an extension to the rear of the property with bi-fold doors, roof lantern and glazing. We installed a new kitchen and a new wet room suite complete with tiling, flooring and decoration works. In addition to this we revamped the rear garden with new fencing, a new patio and a new path.




Loft Conversion, Extended Kitchen & Refurbishment
Location: Hornchurch, Essex
Works: Having previously undertaken smaller works for this client we were invited to undertake their loft conversion and refurbishment works.
This project comprised of a loft conversion – to create 2 No. bedrooms and a shower room in the loft space - converting a first floor bedroom to become a first floor bathroom and cupboard; installing 2 No. new staircases; stripping out the existing kitchen and removing the ground floor bathroom including the partition walls to create a large kitchen / dining room area; installing a new kitchen with French doors opening onto the garden; new glazing, joinery and tiling works.




Extension, Loft Conversion, Refurbishment & Landscape Garden
Location: Hampton Hill
Works: This project started with the complete strip out of the existing property including the removal of chimney breasts. We constructed a ground floor rear extension and a rear dormer loft conversion to the property. The roof coverings of the compete property were renewed. This was followed by a complete refurbishment of the property to include new joinery; glazing to include windows, front door and bi-fold doors; kitchen; bathroom, shower room and cloakroom; upgraded electrics and heating system; tiling and decoration. Finally we landscaped the rear garden and created an off street parking space with automated gates.
Kitchen and Wet Room
Location: Cheshunt, Hertfordshire
On this project we replaced the complete kitchen, including changing the position of the door in to the room to provide a better kitchen layout.
We also stripped out the complete bathroom and in its place we installed a modern wet room style family shower room.
Rear and Front Extensions and New Kitchen
Location: Romford, Essex
Works: On this project we constructed both rear and front extensions to the property and re-designed the front garden so it would facilitate a parking space and a garden area.
We also installed a new patio area to the rear garden and new garden fencing.
Following on from the extension works the clients invited us back to strip out and renew their kitchen.
Extension and Refurbishment
Location: Hammersmith
Works: This project involved the strip out, refurbishment and extension of the existing one bedroom ground floor flat to create a modern two bedroom property.
The works involved the strip out of the existing bathroom suite and separate WC in the property along with the walls dividing the WC and bathroom. New walls were built to create a larger bathroom with the WC and bathroom suite within one room. The new bathroom was fully tiled and modernised.
The existing kitchen was removed and we undertook the construction of a new single storey extension at the rear of the property to create a new kitchen space. The roof to the new extension was fitted with a large roof light to maximise light in to the new kitchen. In the new extension we installed plumbing, electrics, new kitchen units and appliances and French doors leading in to the garden.
The previous kitchen in the property was refurbished to become a sitting room and the previous sitting room was refurbished to become a second bedroom.
Throughout the property we fitted solid oak flooring, new skirting boards, modernised electrical fittings, installed new windows in the new sitting room and bathroom to match the rest of the property, and decorated the complete property.
In the garden we installed timber decking and custom made fencing to create a modern private outdoor garden area.
Conversion of a top floor flat to a duplex three bedroom apartment
Location: Kensington, London
Works: This project involved the complete strip out of a top floor flat at the top of a Georgian house conversion. We have in it’s place constructed a duplex penthouse apartment with three bedrooms, two bathrooms, a large open plan living area and a roof terrace. The works involved the strip out of the existing roof structure and walls to the property, installation of steel frame to create upper floor and roof structure, construction of dormers, complete re-wire and re-plumbing of property, construction of new walls and ceilings, plastering throughout, installation of new staircases including one hand made solid oak staircase with glass wall balustrade, new doors, windows and joinery throughout, installation of two new bathroom suites including fully tiled walls and floors, installation of purpose built shelving and storage solutions, installation of oak flooring throughout, decoration of complete property, Tuffdeck roof covering with hardwood timber decking to roof terrace to create a private outdoor seating area.
Loft Conversion
Location: Romford
Works: This project involved the loft coversion of a semi detached house to provide a fourth bedroom with en-suite shower room. A glass balustrade was installed in the loft area and a glass wall fitted on the first to second floor staircase to maintain as much daylight as possible in to the property.
Loft Conversion and Rear Extension
Location: Romford
Works: Having completed the loft coversion to the above semi-detached house in 2012 we were appointed to do the loft coversion on the adjoining house in 2018. This loft conversion created a fourth bedroom and bathroom to the property. This project was followed by demolition of the existing conservatory and constrution of a ground floor rear extension to creat an open plan kitchen / dining area with bi-fold doors leading on the garden.
Rear Extension and Garage
Location: Romford, Essex
Works: Having previously undertaken works at this property including chimney removal and a new roof to the property, the owners asked us to construct an extension to provide a large open plan kitchen, diner and living space.
This project involved the removal of the existing lean to type extension, removal of the existing garage and construction of a single storey side and rear extension to the existing property and construction of a new garage.
Inside the new extension we installed plumbing, heating, electrics, a new kitchen, windows and French doors leading in to the garden.
We also installed acoustic insulation in the existing kitchen in the property and converted it in to a utility room.
Conversion of 1 No. Bedroom to 2 No. Bedrooms
Location: Abridge, Essex
Works: This project involved changing the second bedroom in the house in to two separate bedrooms to add an extra bedroom to the property.
Internally the works comprised moving the wall dividing the second bedroom from the master bedroom - this created a slightly smaller master bedroom but a wider second bedroom; building a dividing wall through the middle of the second bedroom and creating a second entrance door in the hallway; modifying the heating, lighting and electrics to serve the two separate rooms.
Externally, as the second bedroom only had one window in the centre of the room this window was removed and two new openings were created in the external wall of the property and two new windows were installed so each bedroom has its own window.
This work increased the number of bedrooms in the property and saved the family from needing to move home or undertake a loft conversion to achieve another bedroom for their children.
Refurbishment and Modernisation
Location: Stevenage, Hertfordshire
Works: This project involved the complete strip out of the existing property in order to upgrade the electrical and plumbing services and modernise the complete property. Following the strip out, which included the removal of a redundant chimney breast to increase the size of the kitchen and bathroom, the property was modernised with a new bathroom, cloakroom, kitchen, internal doors and joinery, redecoration, the addition of a large conservatory and garden patio
Refurbishment and Modernisation of a three bedroom house
Location: North Chingford, London
Works: This project involved the strip out of the existing property in order to modernise the complete property. The external of the property underwent a new roof, new windows and external doors, redecoration, new driveway and new lawn to the rear garden. Following the internal strip out of the property, which included the removal of two redundant chimney breasts to increase the size of the dining room, two bedrooms and the kitchen, the internal of the property was modernised with a new bathroom, kitchen, internal doors and joinery, flooring and decoration.
New Kitchen
Location: Romford, Essex
Works: This project involved the removal of the existing kitchen units, appliances, tiles and flooring. We designed the new kitchen layout to give the room a more contemporary and spacious feel. The walls and ceiling underwent plastering before the new kitchen was fitted with high gloss black units, solid oak worktops, integrated appliances, recessed ceiling lights and stainless steel splashbacks, then finished with new flooring and decoration.
